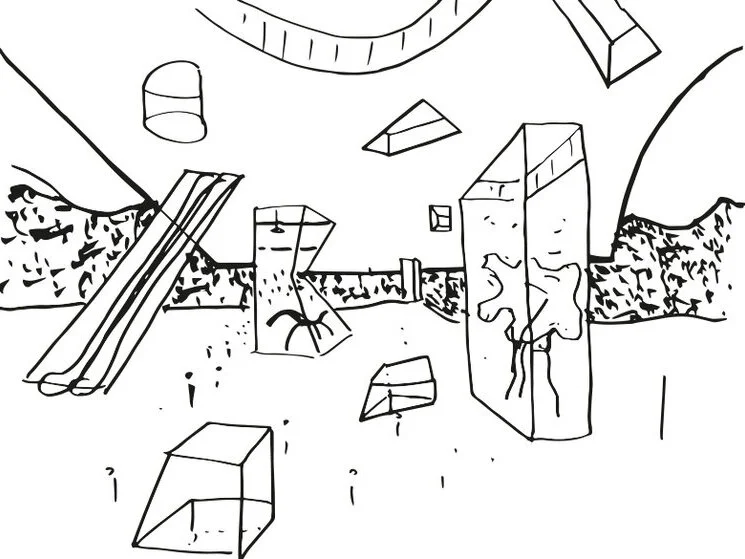Shenzhen National History Museum
Amplifying The Shenzhen Natural History Museum’s civic and curatorial goals, we conceive its future home as a bridge uniting the collection and its surrounding environment. The project turns the architectural question of the “Museum” into an interactive experience that literally and metaphorically reflects the surrounding city and landscape. At night, the exhibition towers transform into lanterns—illuminating the wonders and contributions of scientific discovery and our natural world. Weaving the individual and the collective, the monumental and the intimate, the past and the future, this three-dimensional architectural landscape reinvents the museum as a unique 21st Century icon.
Inspired by the context , our proposal starts with a single line, which we gently bend in a contemplation of city and landscape, embracing both the planned urban fabric and the bend of the Pingshan River. The resulting concave roof line echoes the geomorphology of the Yanzi Lake river valley itself, and completes the beauty of the proposed master plan and lake.
At street level , visitors flow onto the site from all directions. The porous site perimeter prevents the monumental museum from becoming a self-isolating island.
credits
Architects: Clément Blanchet Architecture - NO Architecture - IGO
深圳市局内设计咨询有限公司
Client: Shenzhen National history museum
Nature of the operation: Competition
Realised in: 2020
Site: Shenzhen, China
Program: Museum. 100 000 m2
Budget: NC
team composition
Scenography : dUCKS scéno
Render : Laurent Ménabé LMNB

