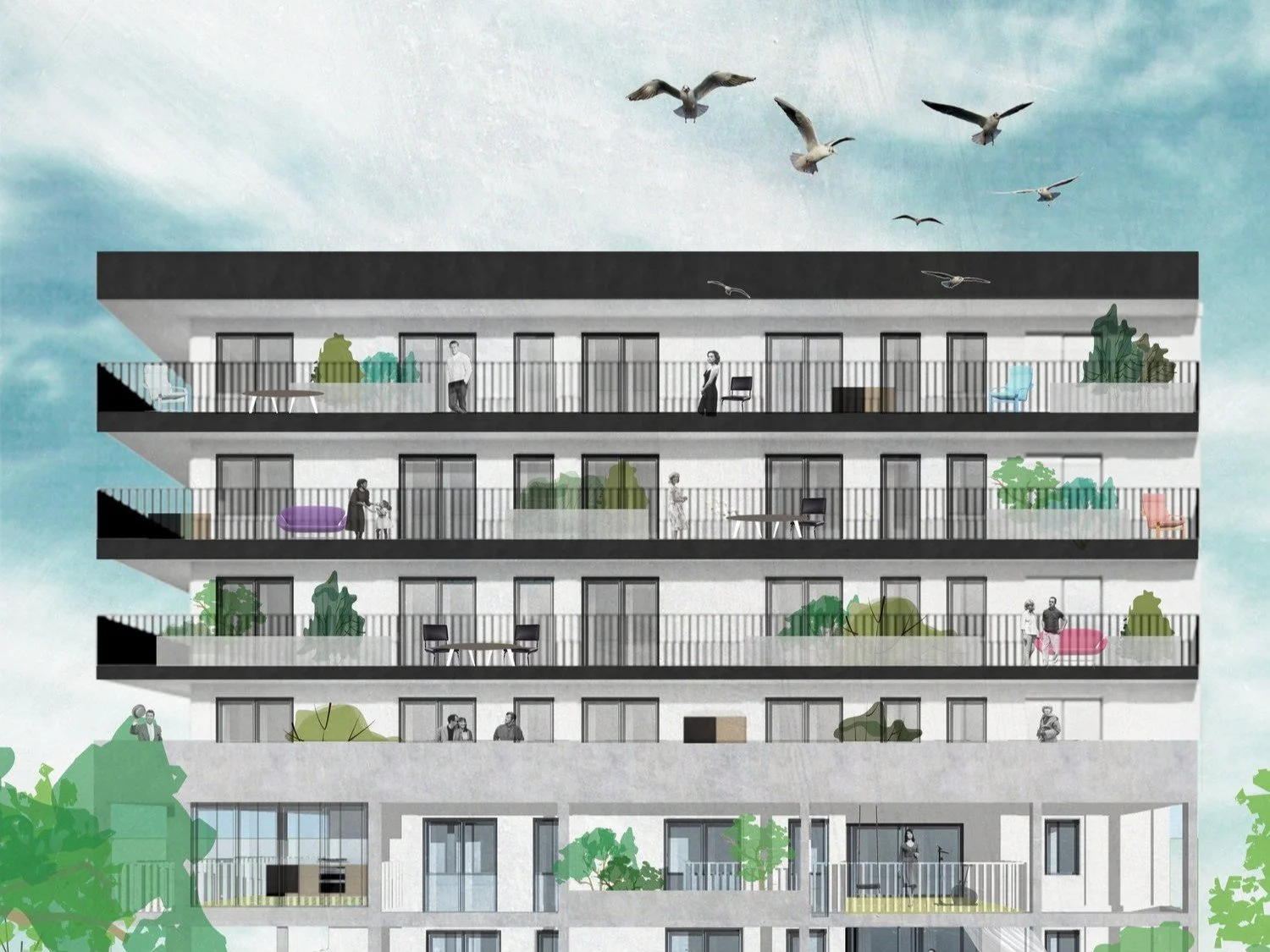Montaudran
Conceived around the linear monument of the historic Aeropostale runway, the ZAC Aerospace creates a linear city that articulates different programs ranging from education, research and civil society to student and more traditional housing. This mixed urban system is also a landscaped system at the crossroads of which is the project sits.
Based on the theme of the positive-energy island, these 140 housing units are designed in close relation to the philosophy of the lot sheet, which seeks to establish a wide typological diversity, a strong interaction between the island and the track, between architecture and landscape, notably embodied by a classified wooded area to the north.
Architecturally, the project creates reference levels, a lower part corresponding to an R+3 - R+4 level treated by the implementation of an inhabited grid, where the dwellings can find a diversity of extensions of use, and an upper par, which addresses the horizon by the design of large spindly balconies.
credits
Architect: Clément Blanchet Architecture
Client: Crédit Agricole Immobilier, Edouard Denis
Nature of the operation: Competition
Realised in: 2020
Site: Toulouse, France
Program: Residential 9210m²
Budget: 25 Million Euros
team composition
Landscape: Land’Act
Economist: EXECO
Consultants: Veritas, Polyespert Environnement, GAMBA
Engineering: BETEM, SOCONER

