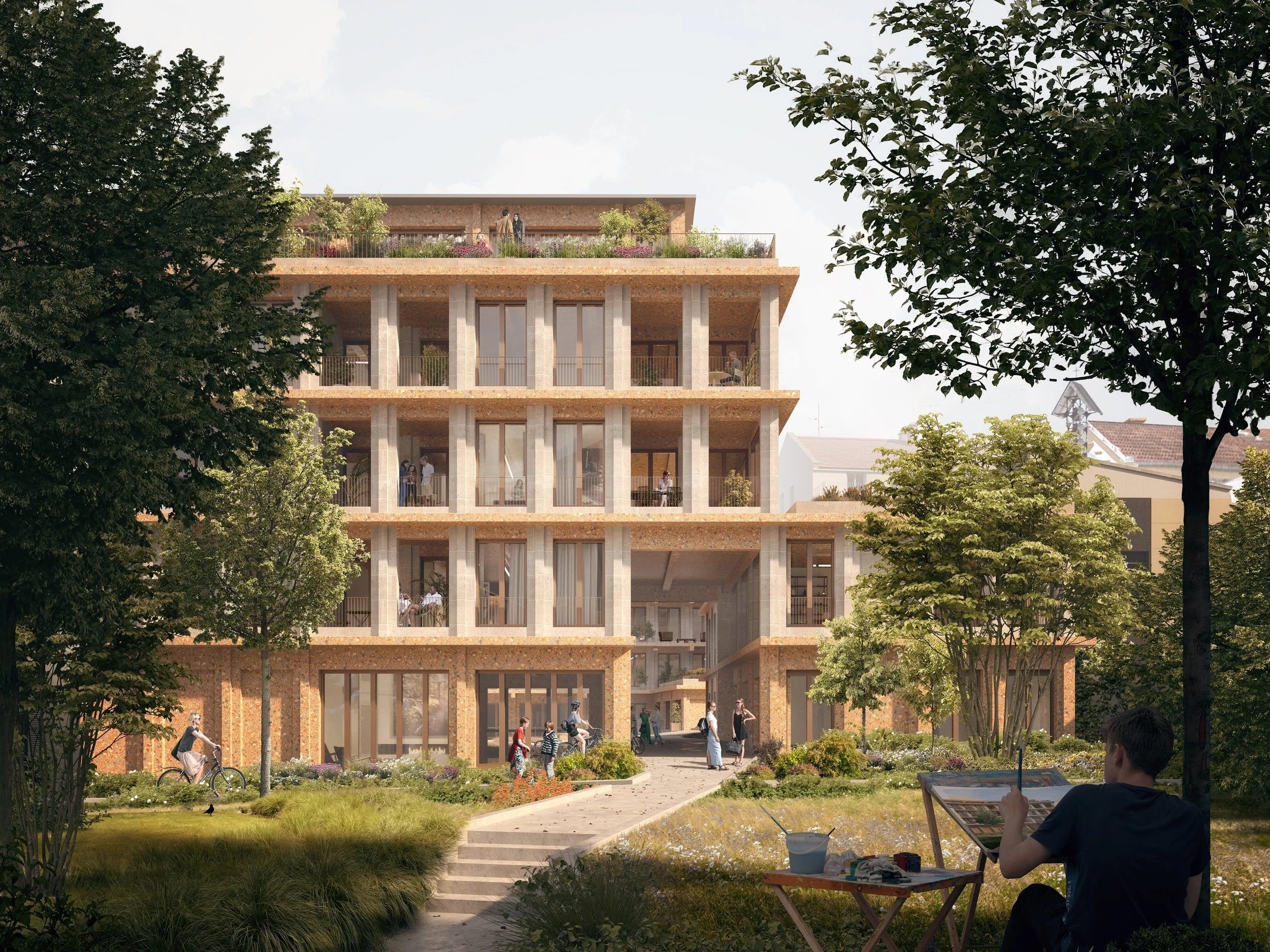Meudon
Located on the banks of the Seine, the UPM8 sector occupies a privileged position. The crossroads between rue Hélène Loiret and avenue Vaugirard provides an opportunity to unite around a common objective: to develop an attractive residential offer in an architectural setting that is both local and contemporary.
The project's twofold address, both extroverted towards the view and introverted towards the square, refers to two ways of inhabiting the exterior space of the dwelling: either as a loggia facing outwards, or as a balcony overlooking the heart of the block. At the same time, the quality of the homes themselves is designed to optimize their relationship with the exterior and the quality of the interior volumes.
The project's materiality and constructive approach are at the heart of its environmental awareness. The dialogue between solid stone, powerfully installed in the Parisian imagination as a local, sustainable material, and recycled concrete, which reinterprets the brick-red hues of the surrounding buildings, anchors the project in the site. The two materials are echoed in a regular grid of concrete horizontals and load-bearing stone verticals.
The project seeks a balance between heritage and modernity. The rigor of the grid, the transparency of the first floor and the amplitude of the bays are the attributes of a modernity that thirsts for simplicity, clarity, views and porosity with the public space.
credits
Architects: Clément Blanchet Architecture
Client: Hibana
Nature of the operation: Competition
Realised in: 2021
Site: Meudon, France
Program: Housing 5 900 m²
Budget: 12 Million Euros
team composition
Landscape: Atelier Jours
Images: Alma Studio

