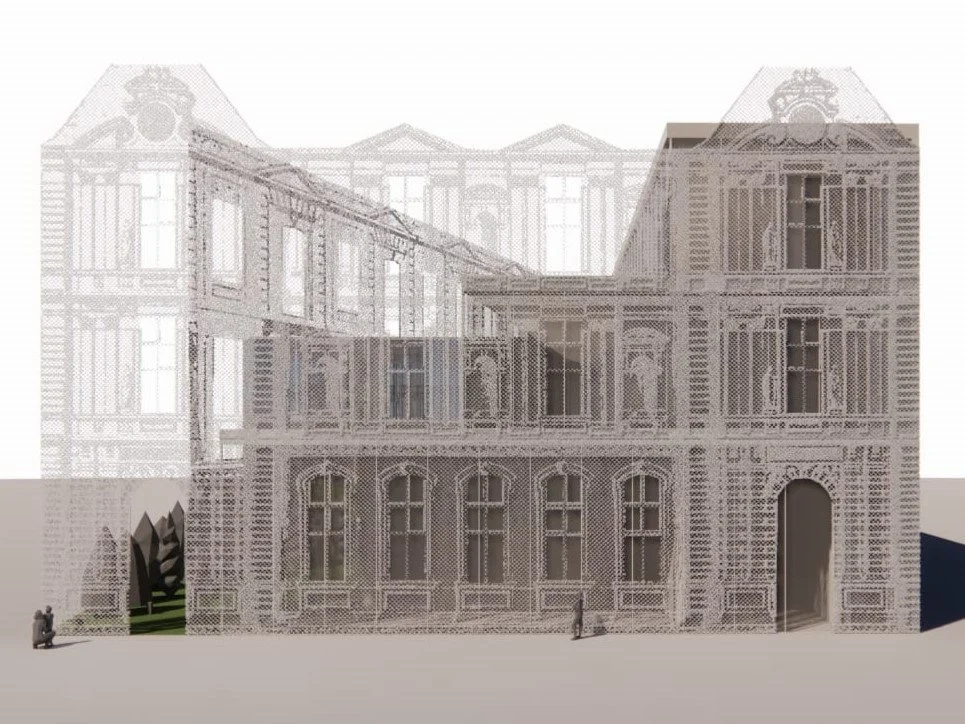Osaka Pavilion 2025
The French pavilion is an ongoing layer of experiences. The user is able to feel, to touch, to invent, to imagine the relationship to the space configurations the French Architectural components may offer.
The project combines a fictional setting with the original French essence. The mystical effect of the curved mirror is filtering reality like a Monet impressionist action.
Our proposal goes beyond the linear positivist thought that wipes out the past as outdated, instead it spans the present time, and pursues a promising future. It creates a bridge between the past and the future in a search for universal values; social, cultural and technological traditions, that can lead us to a more mature, sober but also more loving society.
Bridging the virtual world and the real world, we offer a pavilion as an act of solidarity, simplicity, while emphasizing the meaning of being together, with a garden footprint figure contained.
credits
Architect: Clément Blanchet Architecture
Client: COFREX
Nature of the operation: Competition
Realised in: 2023
Site: Osaka, Japan
Program: Pavilion. 3 800 m2
Budget: 20 Million Euros
team composition
Architect:
Landscape: MDP Michel Desvigne Paysagiste
Consultants: Pacific Consultants, PICO, Opérel

