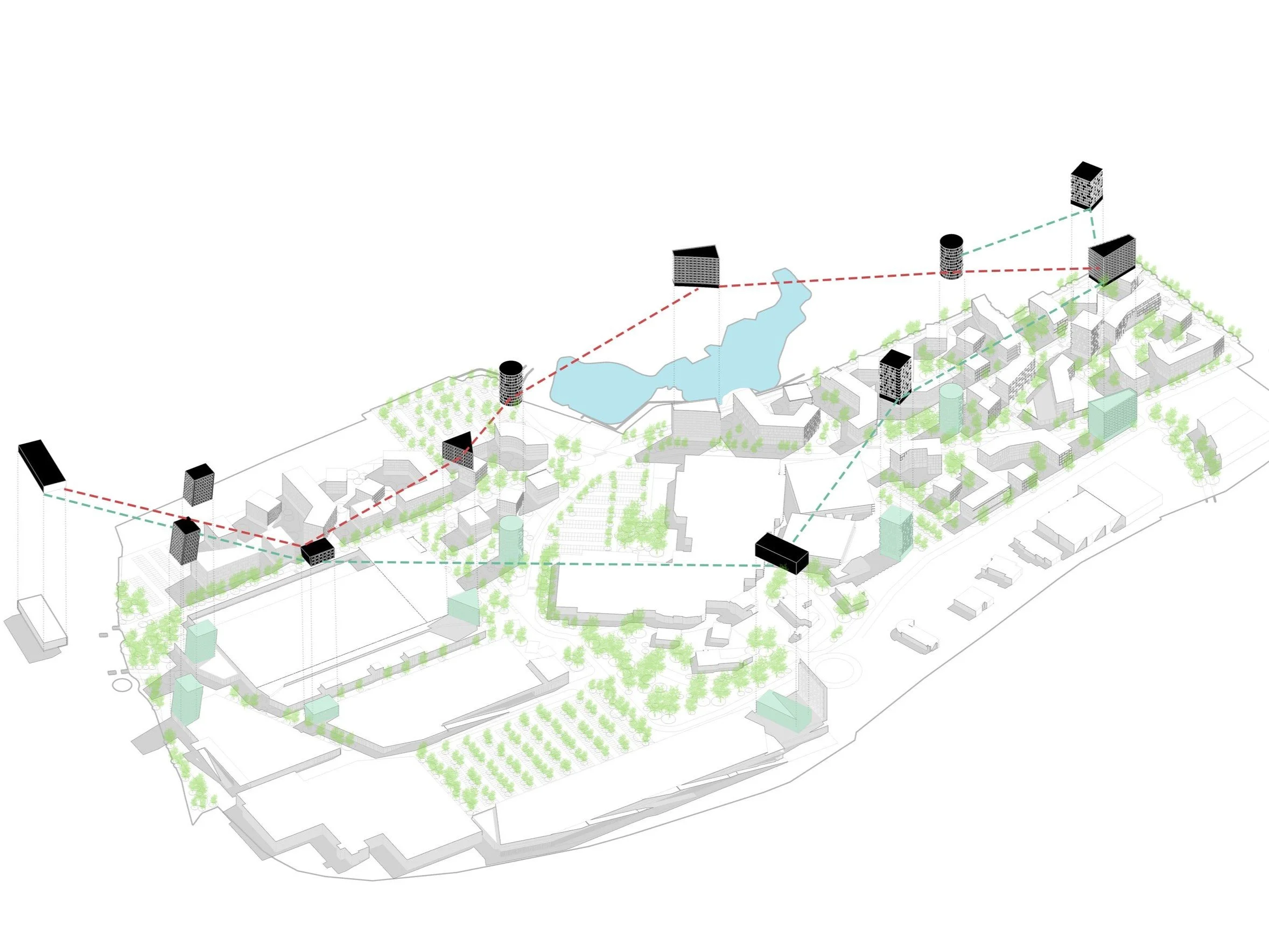Lomme
The key to the project, as revealed by the urban analysis, lies largely in resolving the boundary between city and nature.
The project finds its beginnings in the grid allowing the landscape to invade the depth of the site. Dwellings will be oriented and designed in such a way as to encourage views of the park or the landscape continuity leading to it. As nature becomes the substrate for urban intervention, it will also become the city's horizon.
Working on the diversity of orientations, scales and built forms will give the urban ensemble a complex visual identity, and bring out a singular skyline.
The future presence of housing on this site will change its face and its future use. The project must anticipate this transformation by proposing a generous and appropriate urban grid. This grid is composed of polarities and axes. Each of these spaces seeks to echo the meeting of city and nature. For all public spaces, the aim is to create large, porous, planted surfaces that provide the necessary comfort for plants to thrive, but also allow most rainwater to be managed in the open air.
All areas in contact with the park are extensively planted and designed for a relaxing walk.
credits
Architect: Clément Blanchet Architecture
Client: Altarea Cogedim
Nature of the operation: Commission
Realised in: 2018
Site: Lille, France
Program: Urban study
Budget: NC

