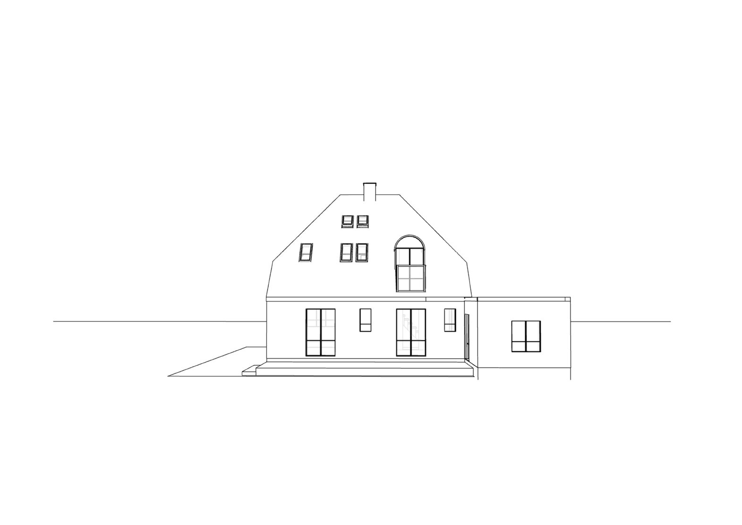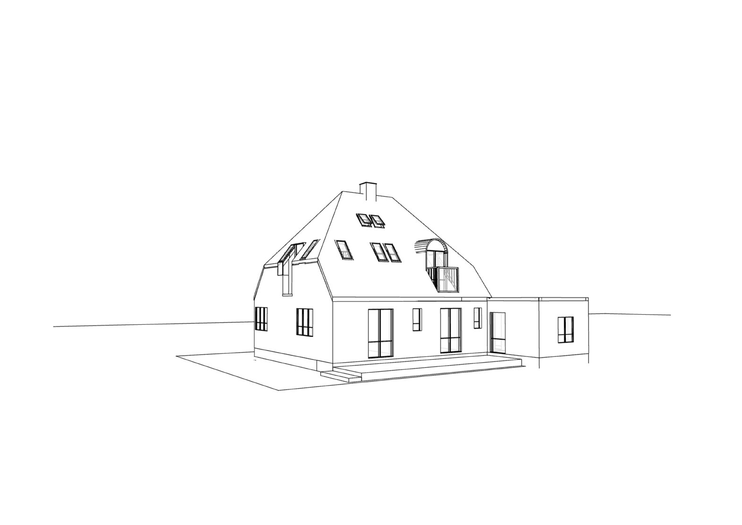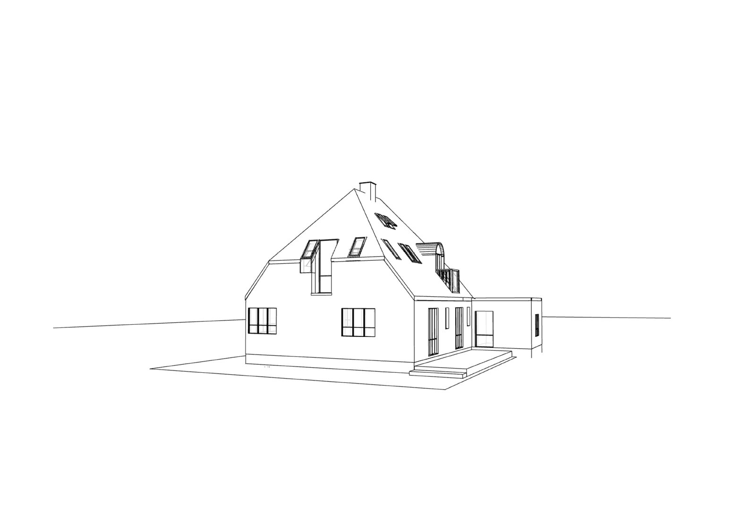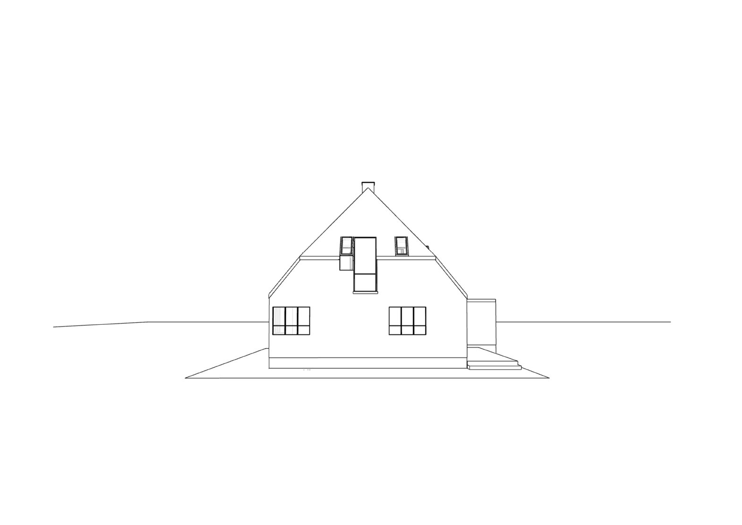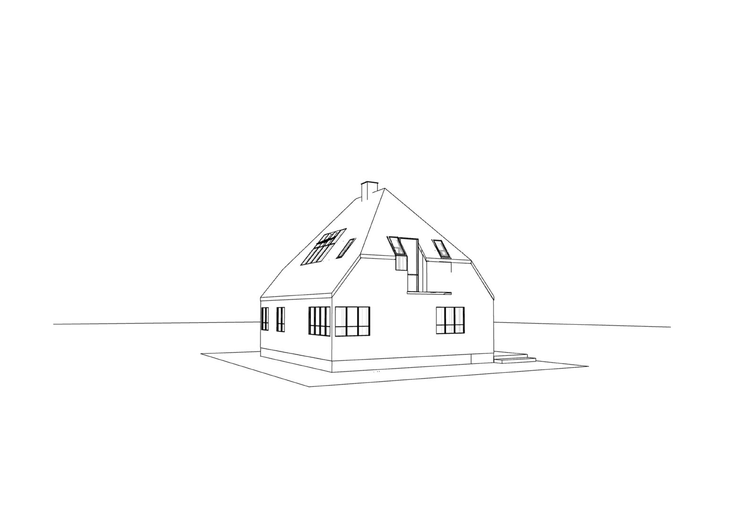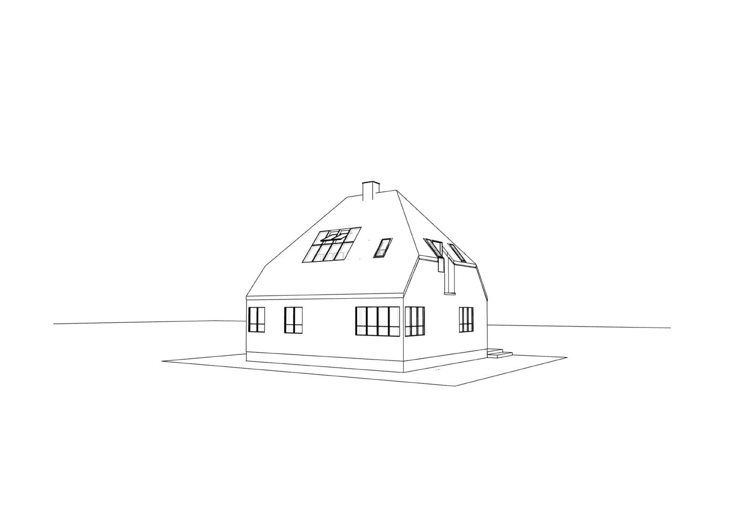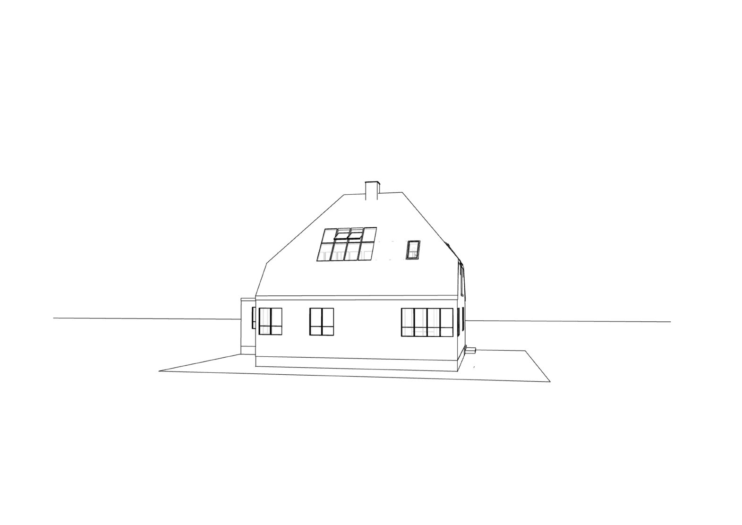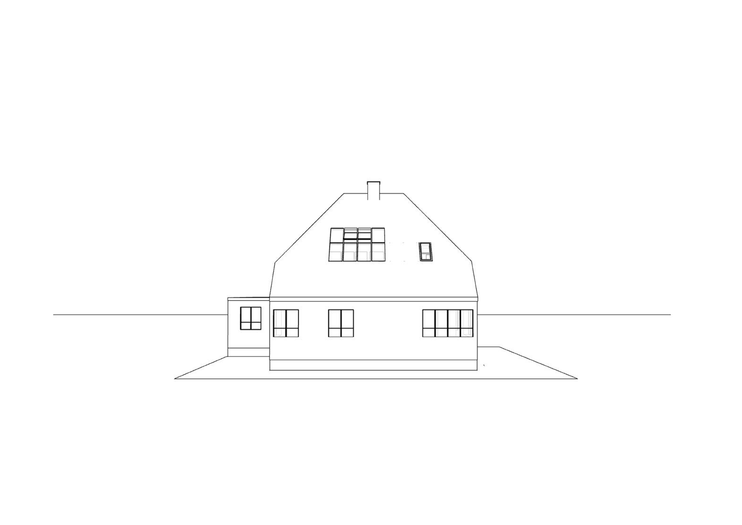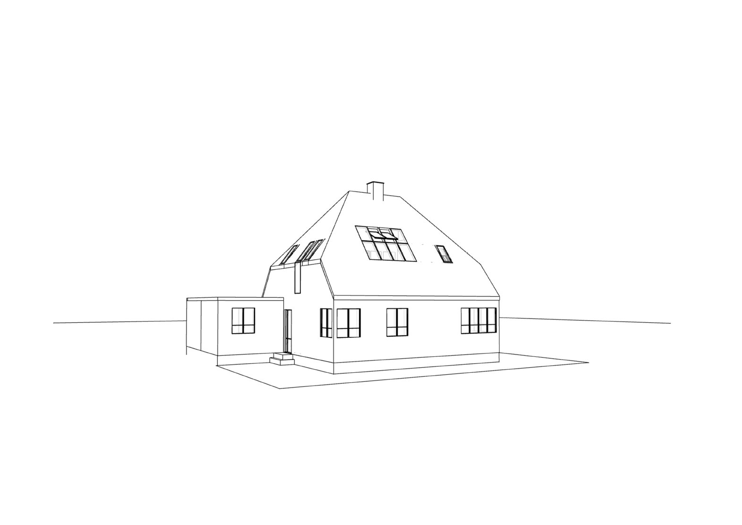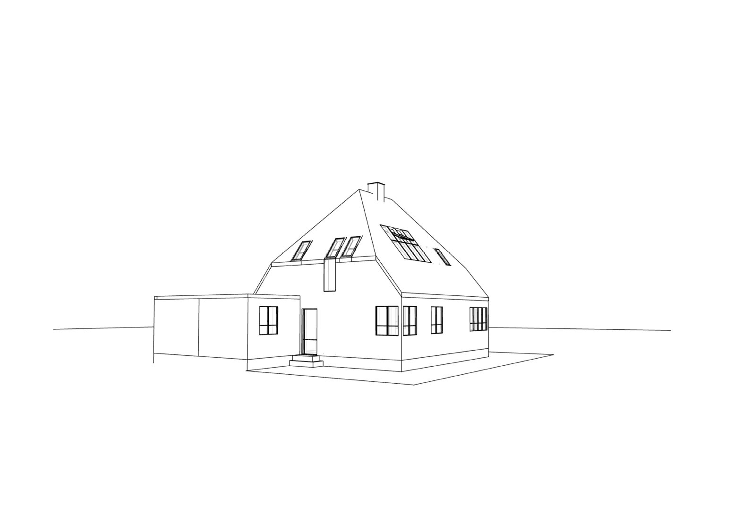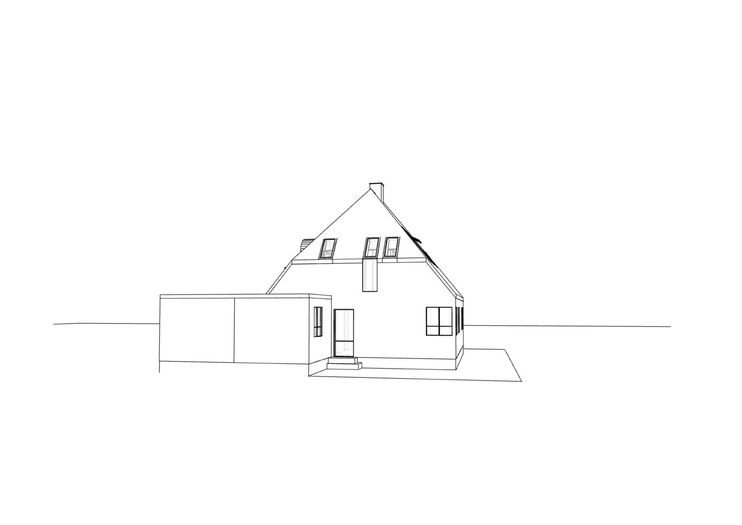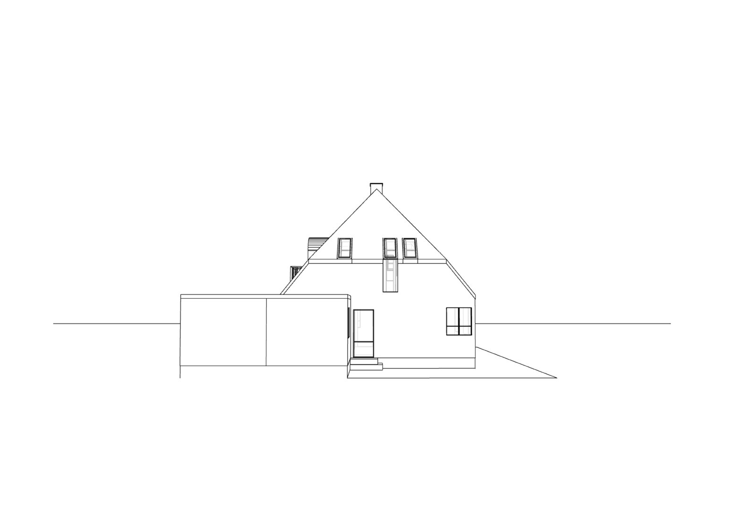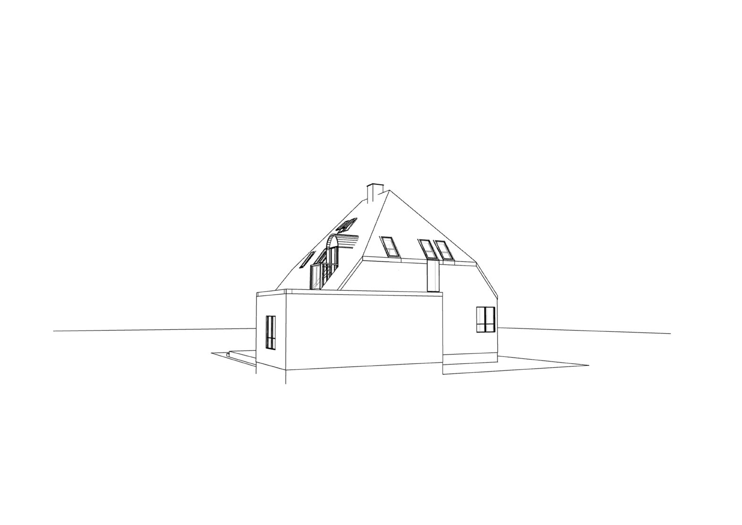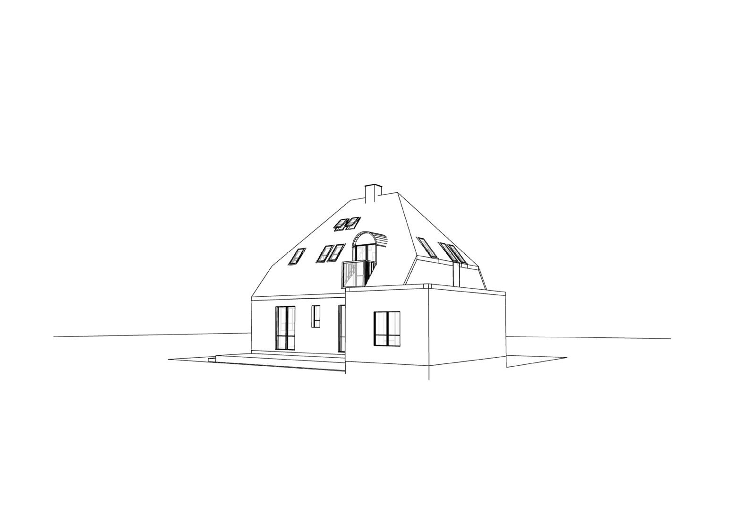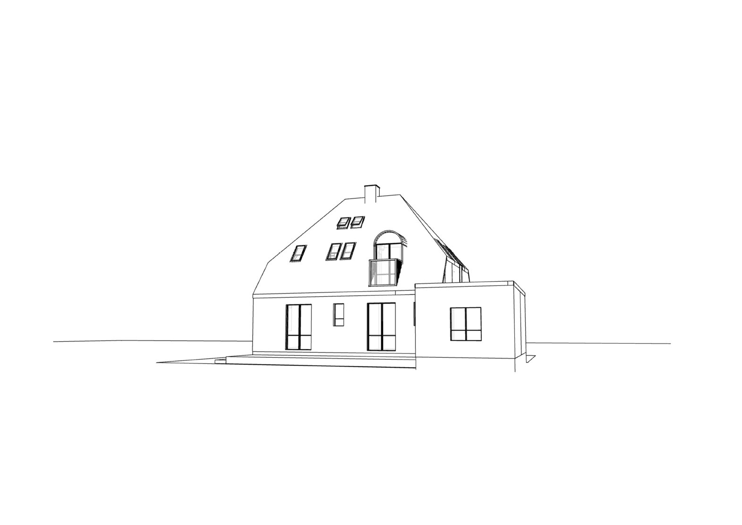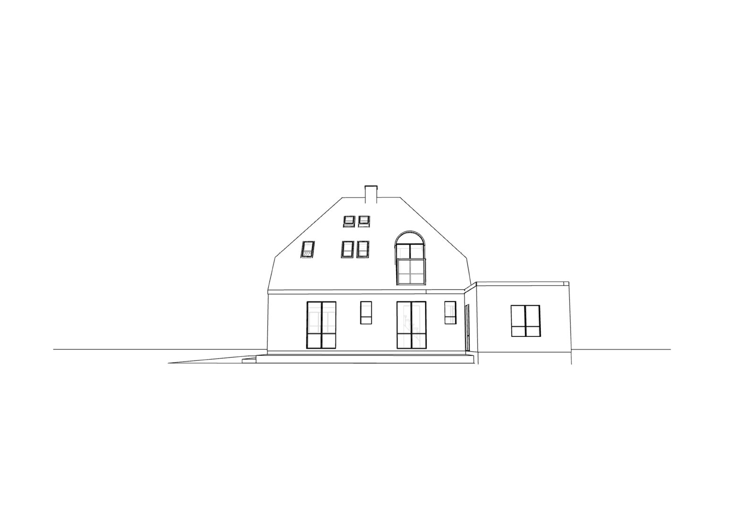Copenhagen Kastrup House
On the outskirts of Copenhagen, a few hundred meters from the Øresund coasts, a typical Danish suburb house is renewed through a superelevation project.
The architecture and the volume of the house give space to a modernist style intervention.
The structure is raised to create a Studio, an Atelier and a large bedroom on the first floor. The project is collecting different architectural references, from local cultures to global ones and let as a composition freedom to some hazardous design consequences. The superelevation completes a traditional ground floor in a structure that refers to the shapes of Robert Venturi and the details of Arne Jacobsen.
credits
Architects : Clément Blanchet Architecture
Client: Kastrup
Nature of the operation: Commission
Realised in: 2020
Site: Copenhagen, Denmark
Program: Residential
Budget: NC


