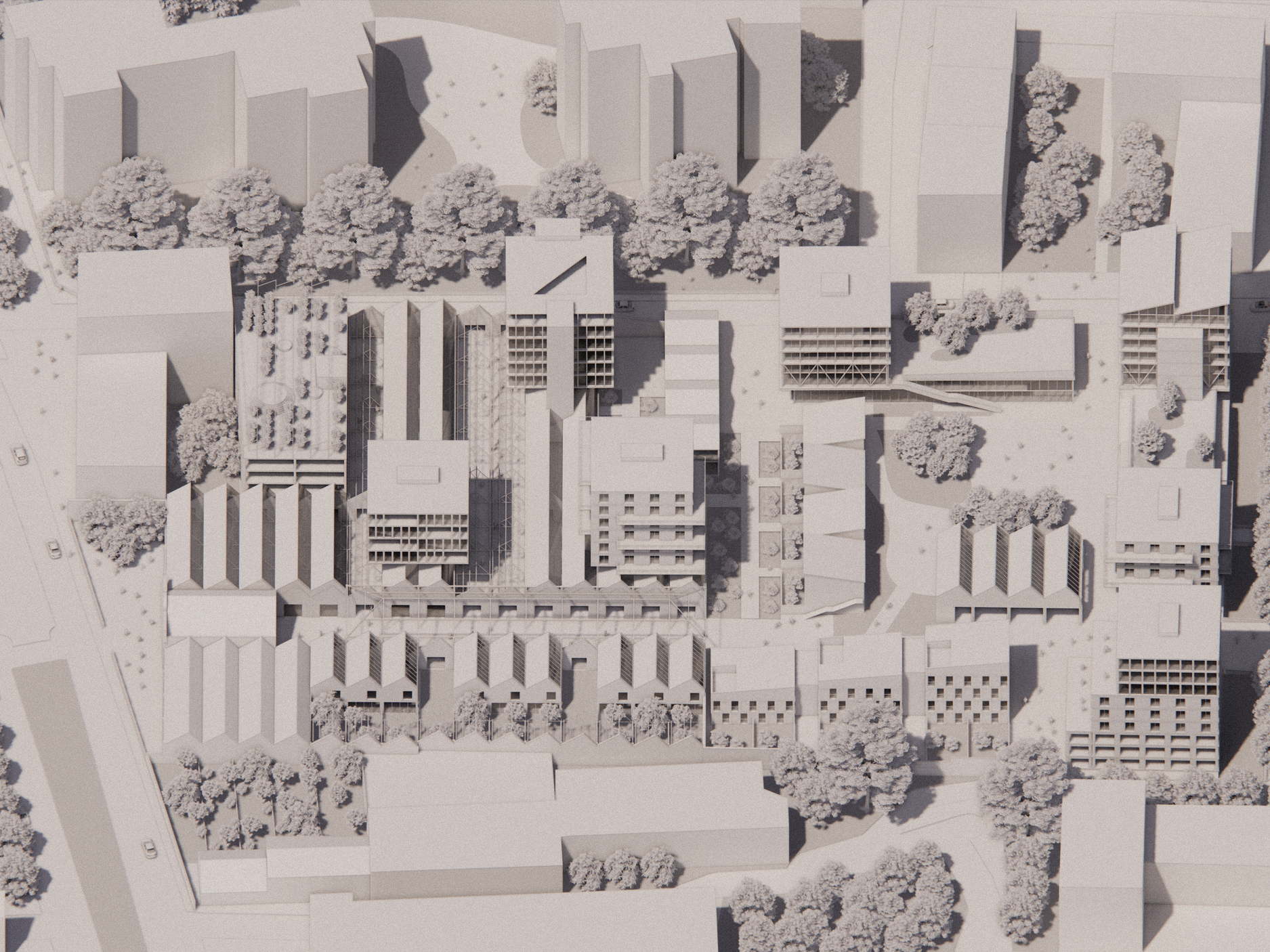Guillouard
The project seeks to make the most of all the opportunities for use that the initial configuration of the Guillouard factory gave us. The spaces in between, the strips, the old metal frameworks combined with avant-garde constructive solutions in their hybridization.
The project aims to open up to the city while creating an urban island, resulting in a resilient proposal. The work on the pre-existing façade of the enclosure is therefore a projectual support.
The guide plan aims to emphasize the unity of the base, in memory of the essence of the place, and at the same time to amplify the architectural diversity of the emergences (seeking above all a diversity of typologies in order to formalize its own architectures). We sometimes open up the enclosure, superimpose new skins, create windows, slide between two walls. It's this interplay that anchors the project to its immediate context.
The team's approach is to engage in a rational reading of the site's constraints into project opportunities. It is this attitude that we believe is necessary to offer a definitively ecological strategy.
credits
Lead architect: Clément Blanchet Architecture
Client: Île de Nantes
Nature of the operation: Competition
Realised in: 2022
Site: Nantes, France
Program: Urban plan
Budget: NA
team composition
Architect: The Architectes
Landscape: Guillaume Sevin Paysage
Promoter: AIA Life Designers


