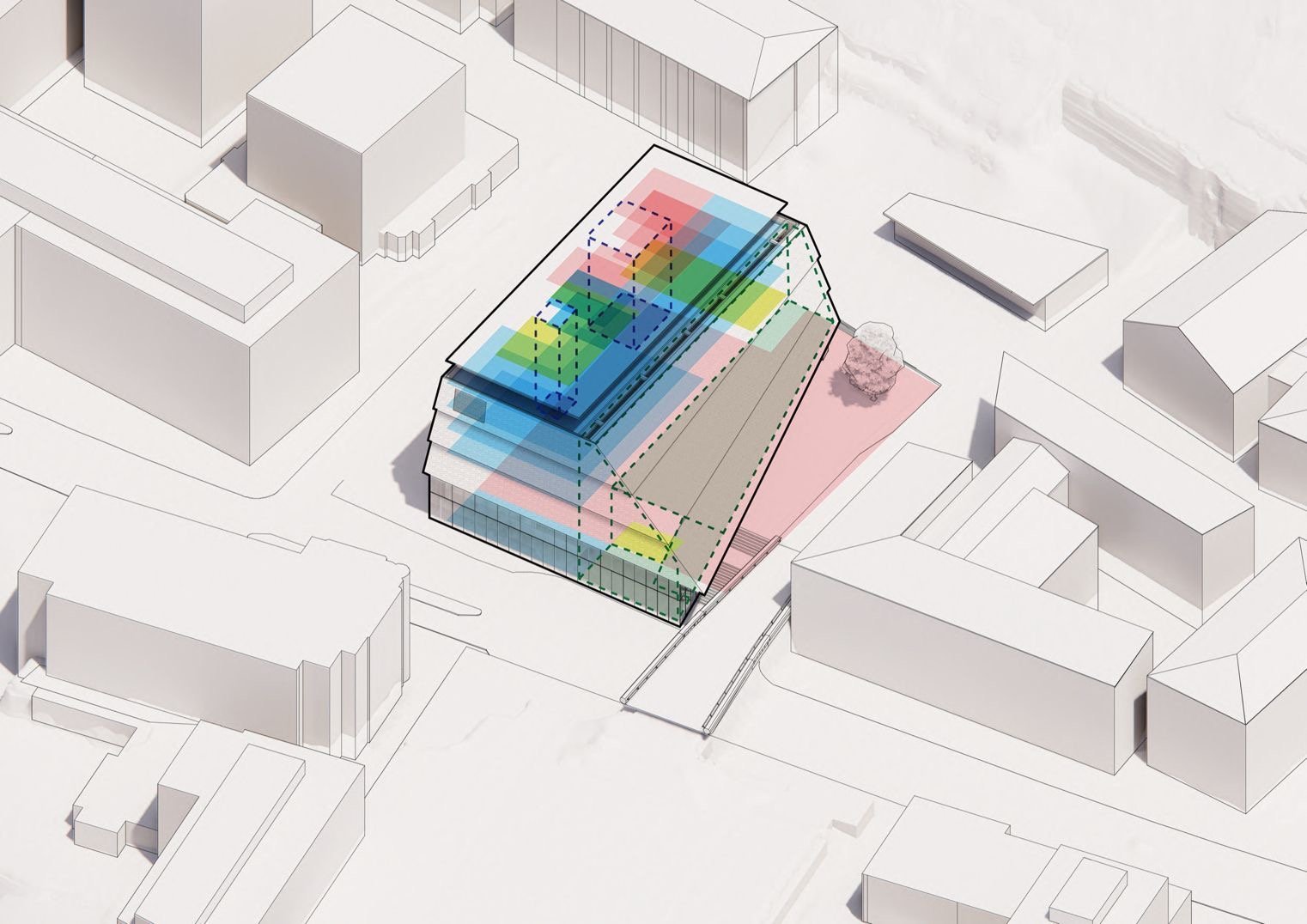Liechtenstein National Library
The site is located right in the public center of Vaduz, the heart of the country. Today, the area is characterized by the imprint of institutions that differ in character from the surrounding city. With the modern art museum in one corner and the government building on the opposite side, a strip of public institutions such as banks and national museums defines a space for public life. The former post office building from the 1960s is now an empty space in this area.
By removing one of the existing buildings, an open space opens up between the main two streets, creating a visual and symbolic connection.
With its sloping roof over the square, the library creates a space of hospitality. The profile of the library, reminiscent of the local architecture and landscape, resolves the urban situation by giving the city a face that is translucent yet robust enough for people to gather. An intervention that offers the city a point of orientation to redefine public space and the image of Liechtenstein.
CREDITS
Lead architect: Clément Blanchet Architecture
Client: The Principality of Liechtenstein, represented by the Government of the Principality of Liechtenstein
Nature of the operation: Competition
Realised in: 2022
Site: Vaduz, Liechtenstein
Program: Library
Budget: NC
TEAM COMPOSITION
Architect: LOCALARCHITECTURE, RDAI
Engineering: Bollinger + Grohmann
Scenography: dUCKS Scéno


