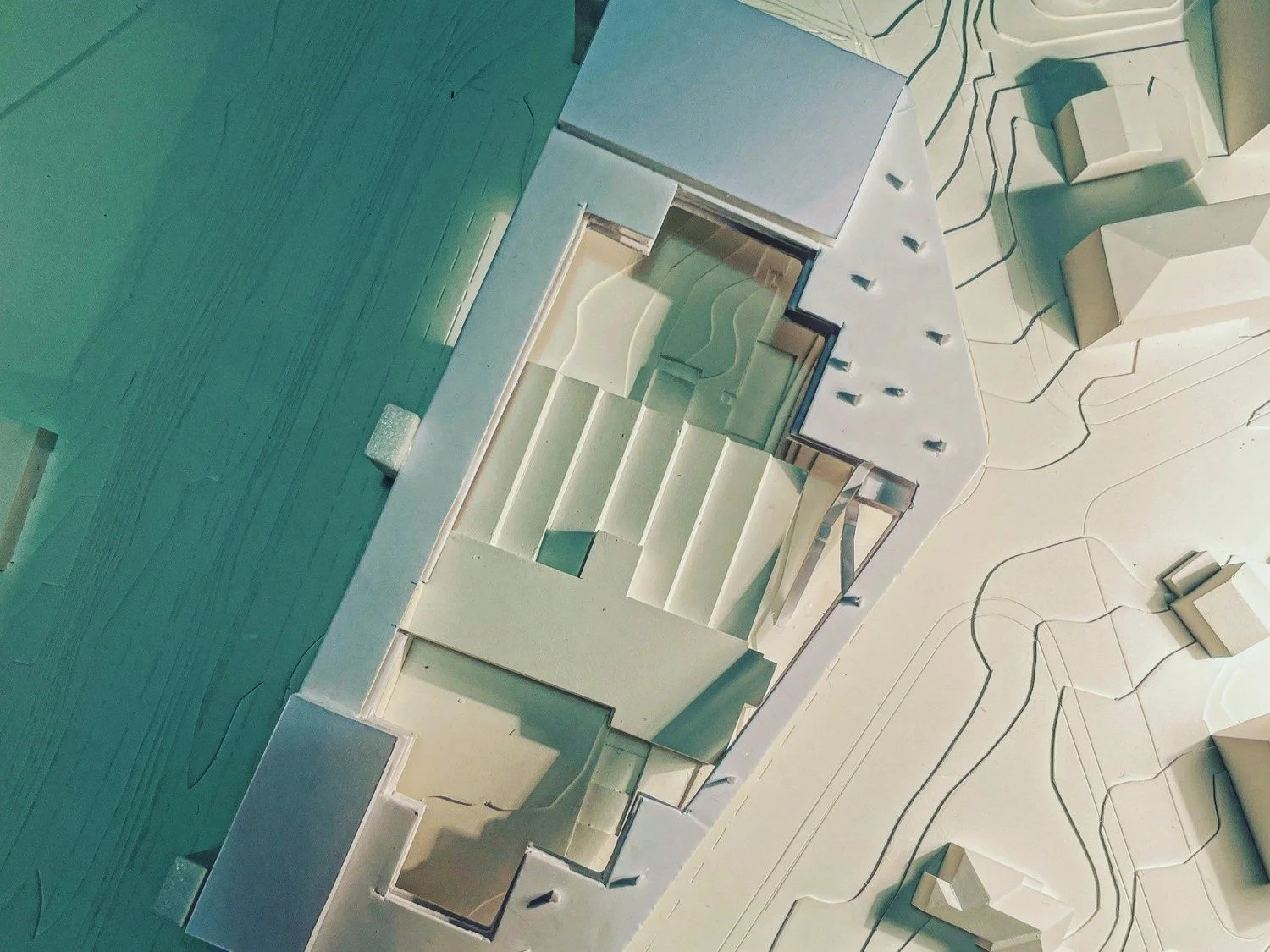EDHEA
The main challenge of the project is to create an innovative teaching space, one that encourages and generates interaction as a means of learning and development. The existing building is transformed into an open space that houses the entrance and exhibition hall, enabling students to interact with each other and the public with their work.
In the same spirit of promoting the exhibition of student work, the aula and workshops on the first floor can also be opened up to the public spaces, enabling different performance and exhibition scenarios to be set up. The teaching space is organized on two elevated floors linked by open amphitheatres where students can meet and exchange ideas.
A project that weaves a link with heritage, that embraces what already exists, that slips into the city of today, into the city of tomorrow and seeks out the larger territory.
credits
Architects: Clément Blanchet Architecture, SANE Architecture
Client: EDHEA
Nature of the operation: Competition
Realised in: 2021
Site: Sierre, Swizerland
Program: University campus
Budget: NC
team composition
Engineering: AIA Ingénierie
Local artist: Alexandra Roussopoulos


